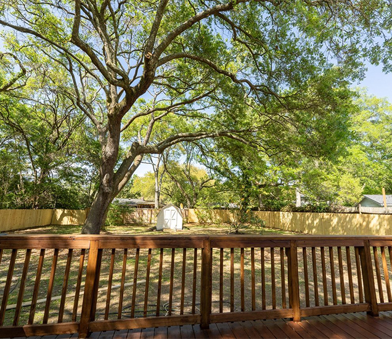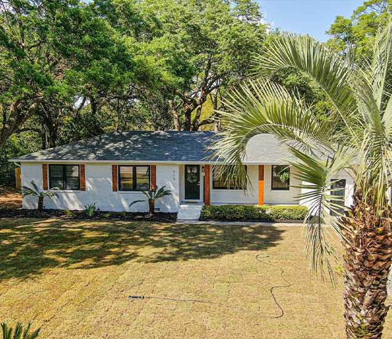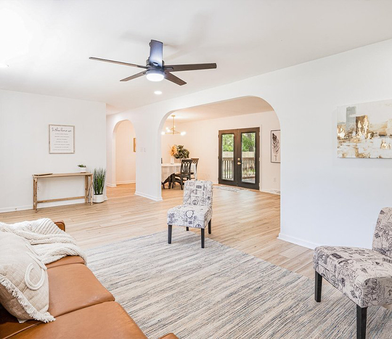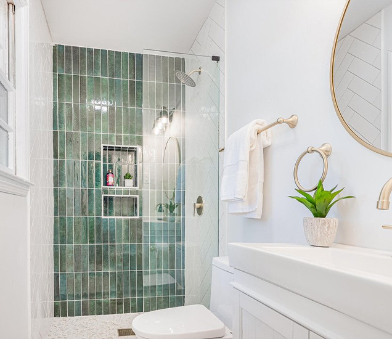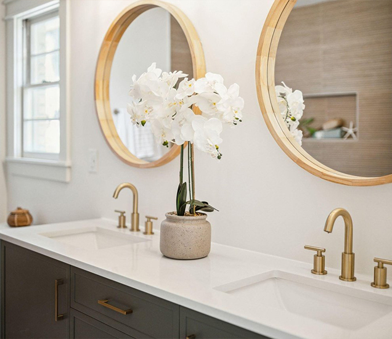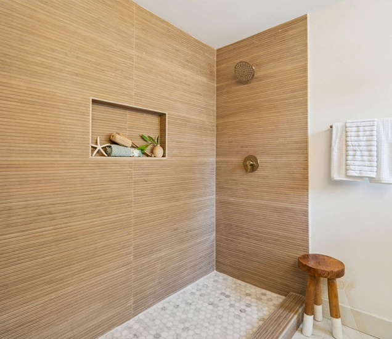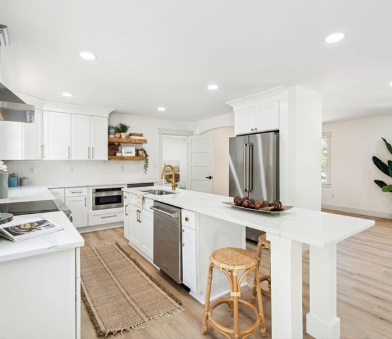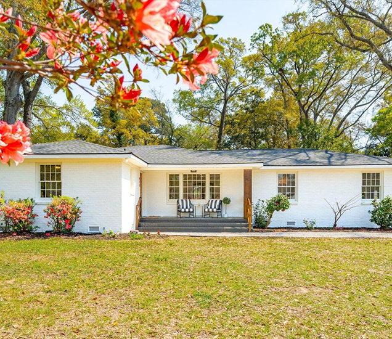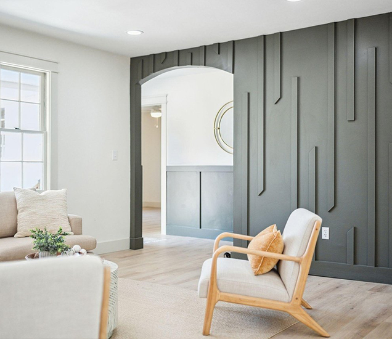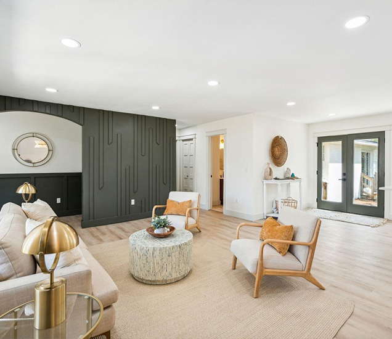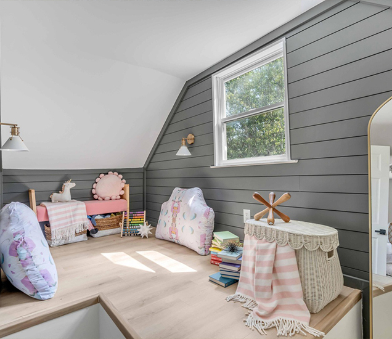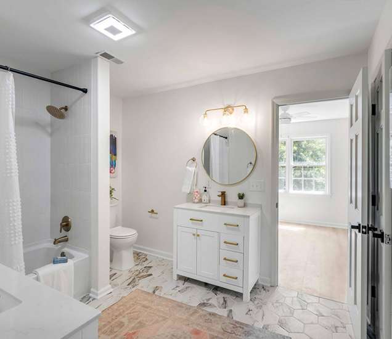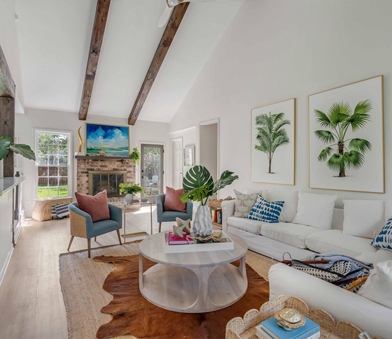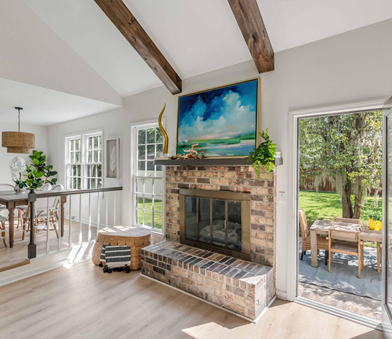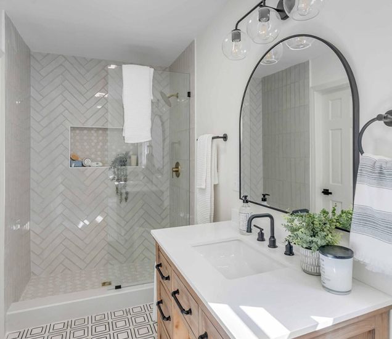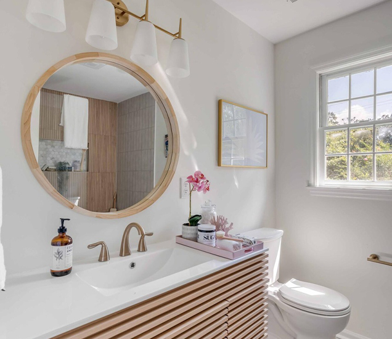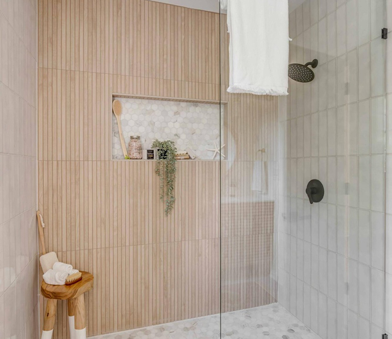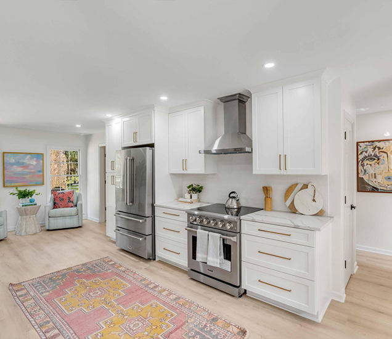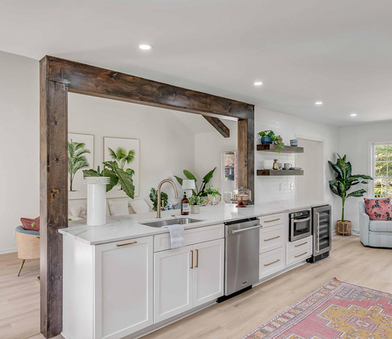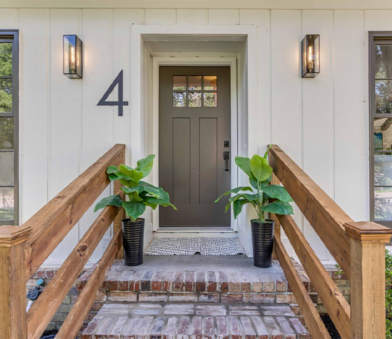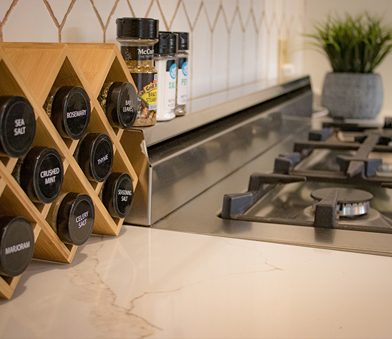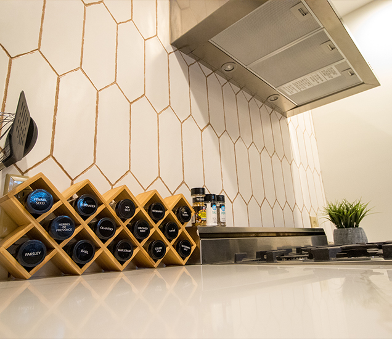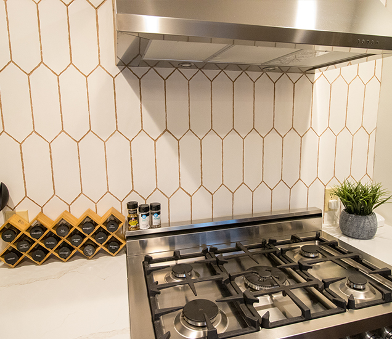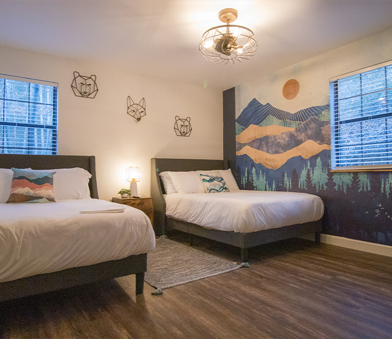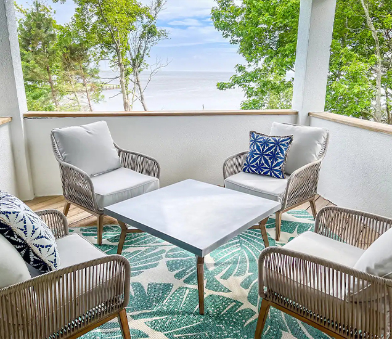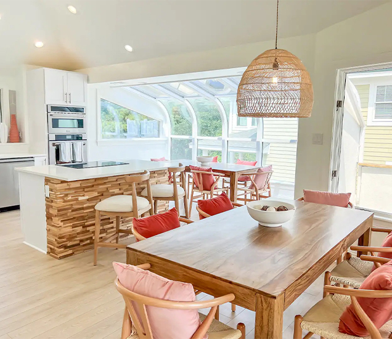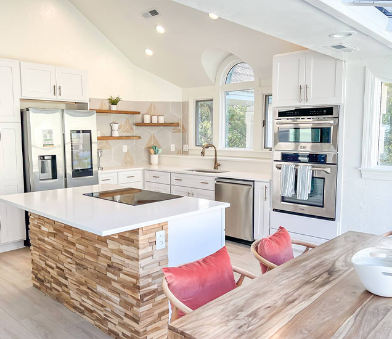Nicole Chapman Design Portfolio
- Home
- Nicole Chapman Design
Modern Coastal Ranch Revival
Welcome to one of my absolute favorite projects! This adorable ranch-style home was just bursting with potential, and I’m thrilled to show you how we transformed it into a coastal chic dream.We started by giving this cutie a total facelift with a crisp white paint job that instantly elevated its curb appeal. The lush, mature trees surrounding the property provide the perfect backdrop for this now-stunning home.
Stepping inside, we opened up the floor plan to create a bright, airy living space that just flows. One of my favorite additions? Those gorgeous arched doorways that add so much character and charm!
In the living room, we created a showstopping accent wall with a sleek black fireplace and custom built-ins. It’s the perfect focal point and adds just the right amount of contrast to all the white.
The kitchen is where we really let our design chops shine! We went for a spacious galley-style layout with crisp white cabinets, but the real star is that stunning herringbone backsplash. To add some warmth and break up all the white, we incorporated open shelving and mixed metals with gold hardware and black fixtures. It’s all about those little details!

Throughout the home, we kept the color palette neutral but added interest with textures and patterns. Light wood floors bring warmth, while cozy rugs and bedding make each space feel totally inviting.
One of the best features of this flip is the outdoor space. We added a spacious deck that’s perfect for enjoying those gorgeous trees and creating an indoor-outdoor living vibe.This project is such a perfect example of how we can take a simple ranch home and elevate it to a whole new level. It’s all about adding those custom touches – from the arched doorways to the carefully curated mix of metals and textures – that make a house feel like a high-end, totally personalized home.I’m absolutely in love with how this flip turned out, and I hope it inspires you to see the potential in every space!

Classic Charleston Charm Meets Modern Luxury
Modern Coastal Charleston Charmer
Welcome to my charming Charleston-inspired makeover project! This stunning transformation took a dated home and turned it into an absolute dream, blending modern coastal vibes with classic Southern charm. I’m so excited to walk you through all the amazing design choices we made to elevate this space!
Let’s start with that gorgeous exterior – we went for a crisp white paint job that totally freshened up the look. It’s giving me all the Charleston single house feels! We added some dimension with dark framed windows and a wooden front door that just pops against the white. Those front steps with the black railing? Absolutely stunning and so inviting!
Inside, it’s all about that light and airy coastal feel. We went with a mostly white palette to really open up the space and make it feel super spacious. But don’t worry, we didn’t keep it boring! We added tons of character with beautifully rustic wood elements throughout. Check out that amazing wooden beam archway in the kitchen – it’s honestly one of my favorite features!
The kitchen is a real showstopper with its clean white cabinetry, sleek appliances, and that gorgeous wooden beam detail. We added some open shelving to break things up and give the homeowners a chance to display some cute decor. The light fixtures in here are to die for – they add just the right touch of glam without going overboard.
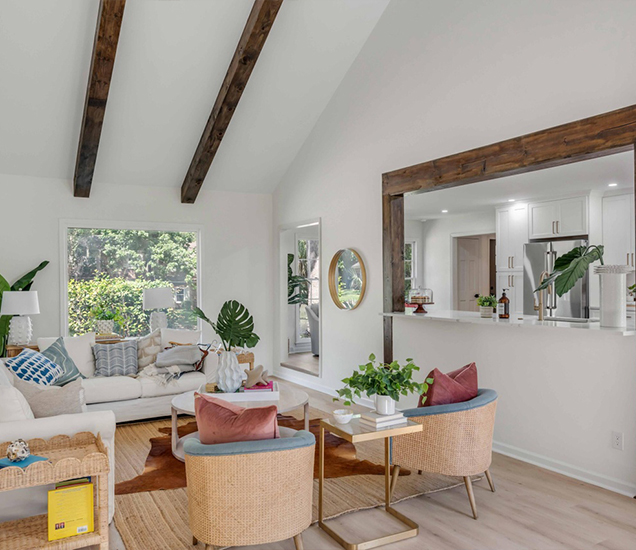
In the living spaces, we kept things neutral but added pops of color and texture with artwork, pillows, and plants. It feels so cozy and inviting, but still totally sophisticated. The bedrooms are an absolute dream with their soft color palettes and beautiful, nature-inspired artwork.
One of my favorite parts of this project is how we brought the outdoors in. There are plants and greenery in every room, which really ties into the lush landscaping outside. Speaking of outside, how cute is that backyard setup? It’s the perfect spot for entertaining or just relaxing with a glass of sweet tea.
We paid special attention to the bathrooms, giving them a spa-like feel with clean lines, beautiful tile work, and modern fixtures. That round mirror in the powder room? Absolutely adorable!
Overall, this project is all about creating a space that feels both luxurious and livable. It’s got that classic Charleston charm but with all the modern amenities you could want. I’m thrilled with how it turned out and I hope you love it as much as I do! What do you think? Doesn’t it just make you want to move right in?
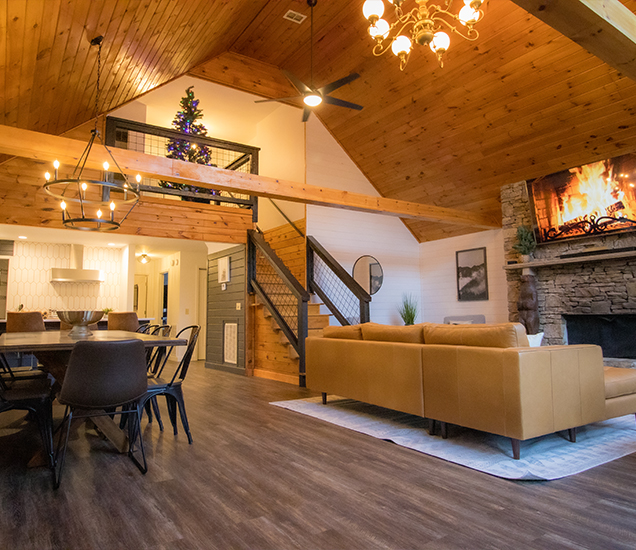
Mountain Modern Magic
Coastal Bliss
Welcome to my dreamy coastal escape project in the beautiful Outer Banks! This Corolla Misty Pond renovation was all about creating the ultimate beach house vibes with a modern, airy twist. I’m so excited to walk you through all the fun design elements we incorporated to make this space an absolute stunner!
From the moment you step inside, you’re greeted by a bright, open living area that just screams relaxation. I went for a crisp white palette to really make the space feel fresh and beachy. The oversized sectional in pristine white is perfect for sprawling out after a long day in the sun. To add some coastal charm, I sprinkled in pops of blue in the throw pillows and decor – it’s like bringing a little piece of the ocean indoors!
The kitchen is an absolute showstopper, you guys! We went with sleek white cabinetry and countertops to keep that airy feel flowing, but check out that gorgeous stone accent on the island – it adds such a cool, organic touch. And can we talk about those open shelves? They’re perfect for displaying cute beach-themed dishes and decor.
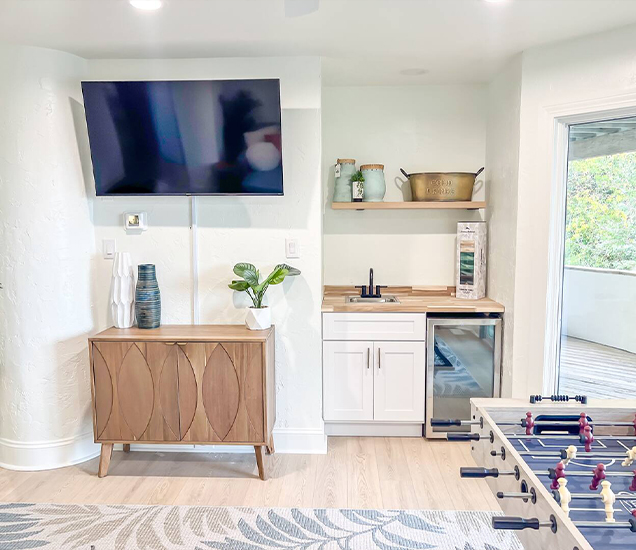
Now, let’s chat about the bedrooms because they are seriously dreamy! Each room has its own unique personality, but they all tie into that overall beachy, relaxed vibe. I had so much fun playing with different textures – woven headboards, cozy throws, and even some funky wallpaper (hello, pineapples in bedroom 6!). It’s all about creating those little moments of joy throughout the house.
The bathrooms are like mini spa retreats. That freestanding tub in the master bath? Total bliss! I love how we were able to bring in some natural elements with the wood accents and stone-inspired tiles. It’s luxury with a laid-back twist.
Of course, we can’t forget about the outdoor space – it’s an entertainer’s dream! That pool area is giving me major resort vibes, and the deck is perfect for sipping cocktails while watching the sunset. And did you catch that hot tub? Talk about the ultimate way to unwind after a beach day!
This project was all about creating a space that feels like a true getaway – somewhere you can kick back, relax, and soak up those beach vibes. I’m absolutely in love with how it turned out, and I hope it inspires you to bring a little bit of that coastal magic into your own home!
